Arbor Pines Villas - Apartment Living in Angleton, TX
About
Office Hours
Monday through Friday 8:30 AM to 5:30 PM. Saturday 10:00 AM to 2:00 PM.
Come home to the charm of southern living at Arbor Pines Villas. Our quaint apartment community is located in Angleton, Texas. A great selection of restaurants, shopping centers, parks, and entertainment options are right outside your door. With close proximity to highway 288, it’s only a short drive from the excitement of Houston. Discover a new standard of living at Arbor Pines Villas.
Choose from six floor plans with one, two, and three bedroom apartments for rent. Designed for your satisfaction, our spacious and inviting floor plans feature walk-in closets, ceiling fans, and central air and heating. Enjoy your favorite meals in your all-electric kitchen, complete with a microwave and dishwasher. Arbor Pines Villas combines comfort and quality for a place you can truly call home.
Step outside and indulge in our community amenities. Soak up the sun by the shimmering swimming pool or entertain with a barbecue picnic. As a pet-friendly community, we welcome your pets, bring them by the leasing office for a free pet treat. Enjoy the use of our on-site laundry facility, making your chores a breeze. Come see the perfect apartment, waiting for you at Arbor Pines Villas in Angleton, TX.
Specials
🐰Easter🐰
Valid 2025-03-28 to 2025-04-30
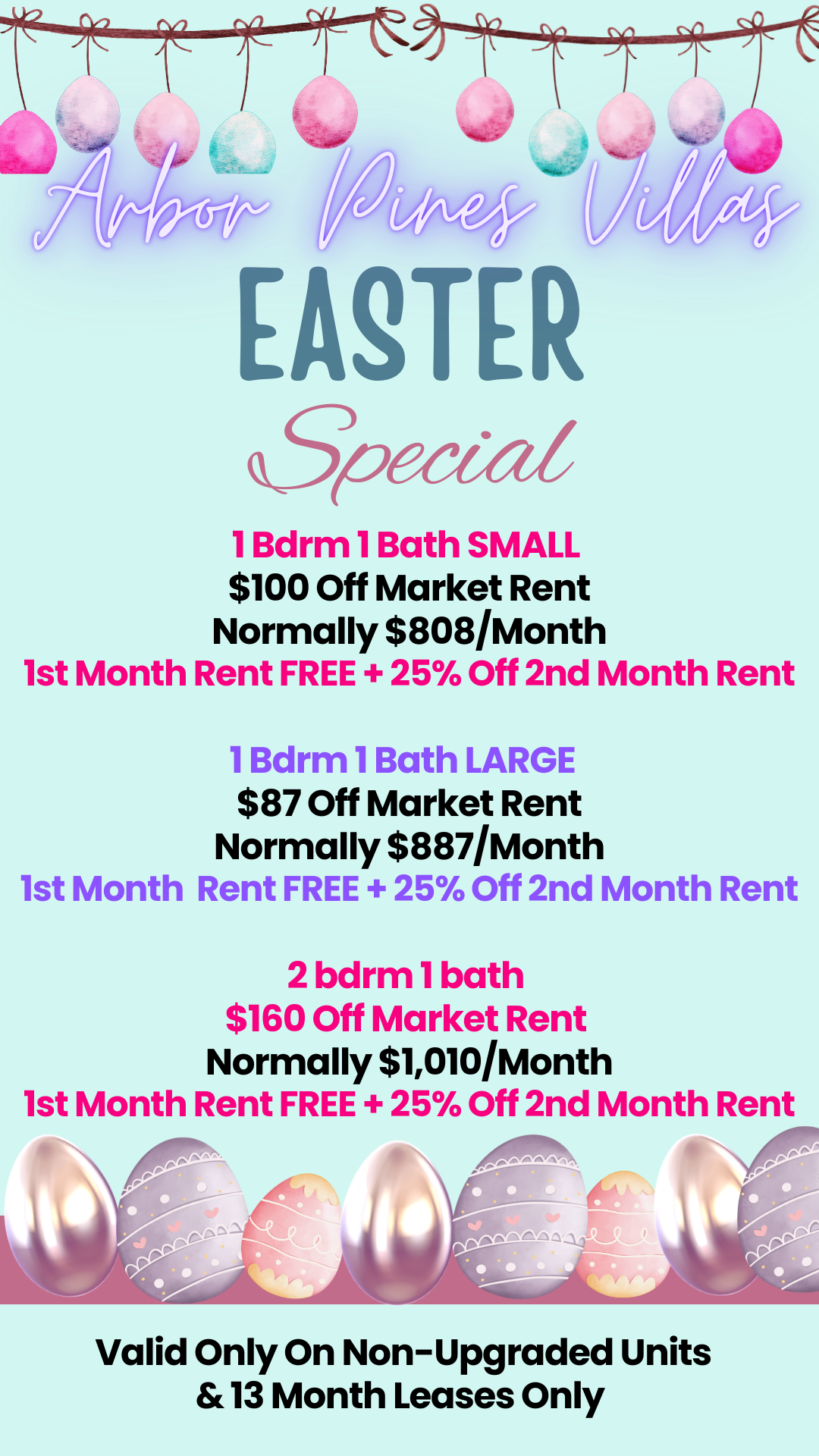
Move In Special
Valid 3/28-4/30 *Valid Only On Non-Upgraded Units & 13 Month Leases*
Floor Plans
1 Bedroom Floor Plan
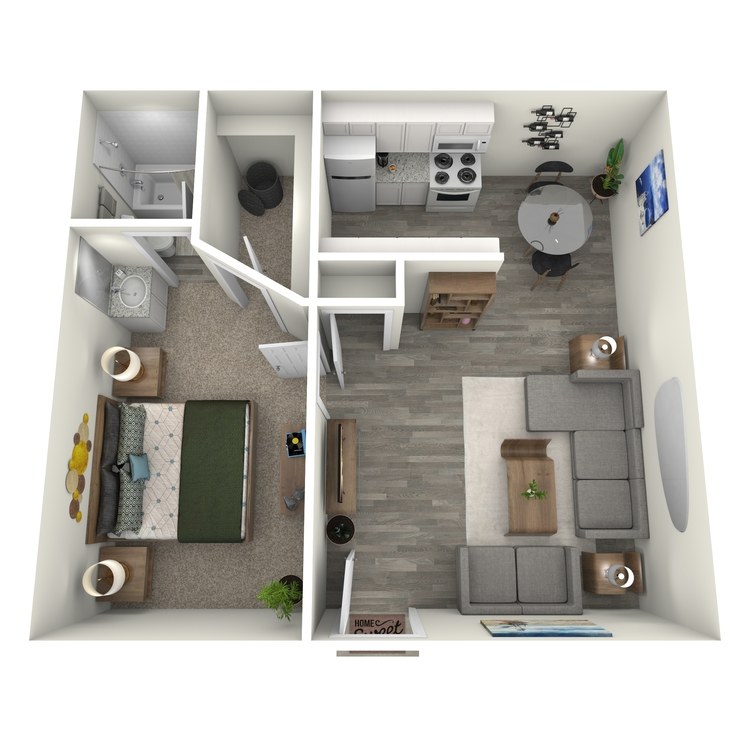
Sugar Pine
Details
- Beds: 1 Bedroom
- Baths: 1
- Square Feet: 572
- Rent: $783-$983
- Deposit: $200
Floor Plan Amenities
- Cable Ready
- Covered Parking
- Central Air and Heating
- Ceiling Fans
- Dishwasher
- All-electric Kitchen
- Walk-in Closets
- Carpeted Floors
- Microwave
- Spacious Floor Plans
- 2-inch Faux Wood Blinds
* In Select Apartment Homes
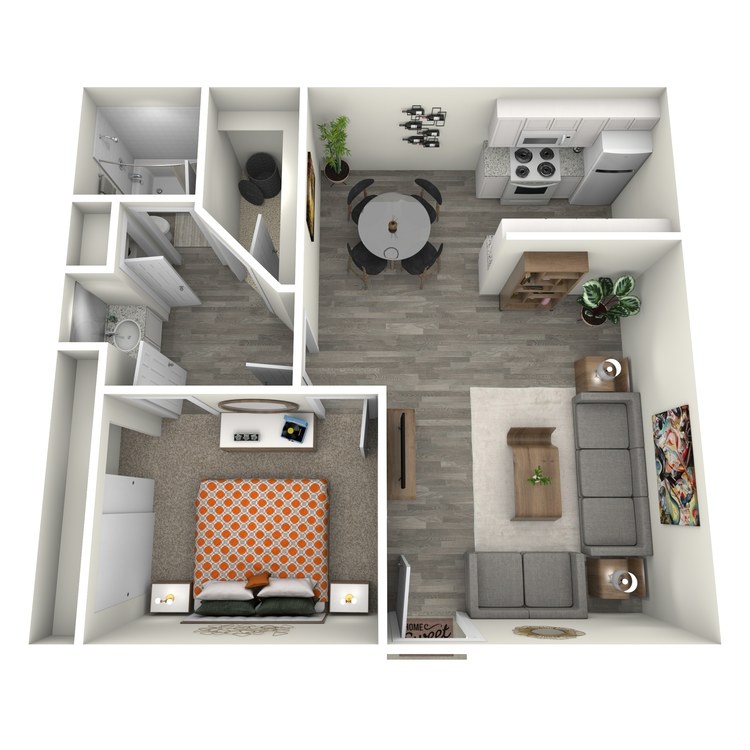
Scots Pine
Details
- Beds: 1 Bedroom
- Baths: 1
- Square Feet: 702
- Rent: $862-$1152
- Deposit: $200
Floor Plan Amenities
- Spacious Floor Plans
- Washer and Dryer Connections
- Cable Ready
- Covered Parking
- Central Air and Heating
- Ceiling Fans
- Dishwasher
- All-electric Kitchen
- Walk-in Closets
- Carpeted Floors
- Microwave
- 2-inch Faux Wood Blinds
* In Select Apartment Homes
2 Bedroom Floor Plan
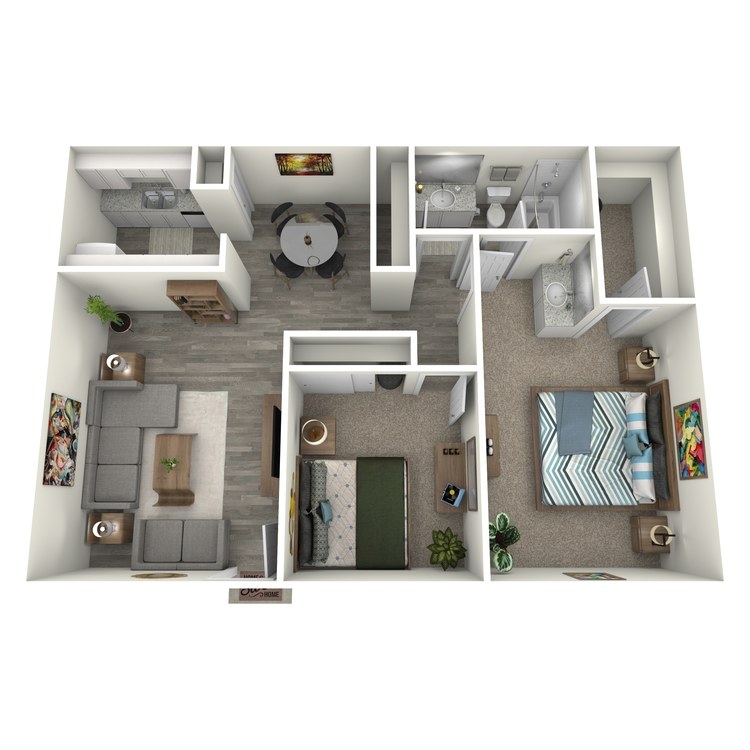
Stone Pine
Details
- Beds: 2 Bedrooms
- Baths: 1
- Square Feet: 840
- Rent: $1015-$1215
- Deposit: $300
Floor Plan Amenities
- Spacious Floor Plans
- Washer and Dryer Connections
- Cable Ready
- Covered Parking
- Central Air and Heating
- Ceiling Fans
- Dishwasher
- All-electric Kitchen
- Walk-in Closets
- Carpeted Floors
- Microwave
- 2-inch Faux Wood Blinds
* In Select Apartment Homes
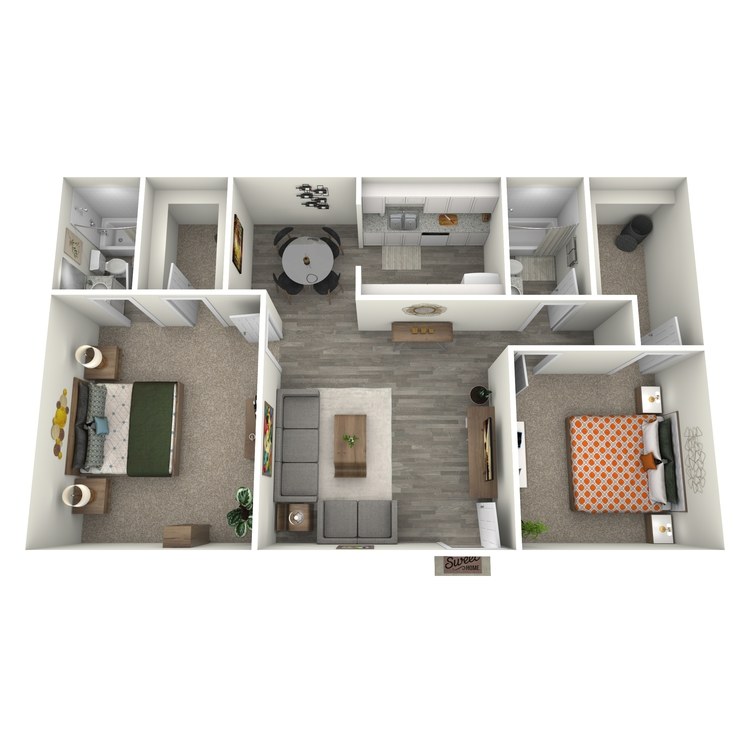
Bishop Pine
Details
- Beds: 2 Bedrooms
- Baths: 2
- Square Feet: 950
- Rent: $1375
- Deposit: $300
Floor Plan Amenities
- Spacious Floor Plans
- Washer and Dryer Connections
- Cable Ready
- Covered Parking
- Central Air and Heating
- Ceiling Fans
- Dishwasher
- All-electric Kitchen
- Walk-in Closets
- Carpeted Floors
- Microwave
- 2-inch Faux Wood Blinds
* In Select Apartment Homes
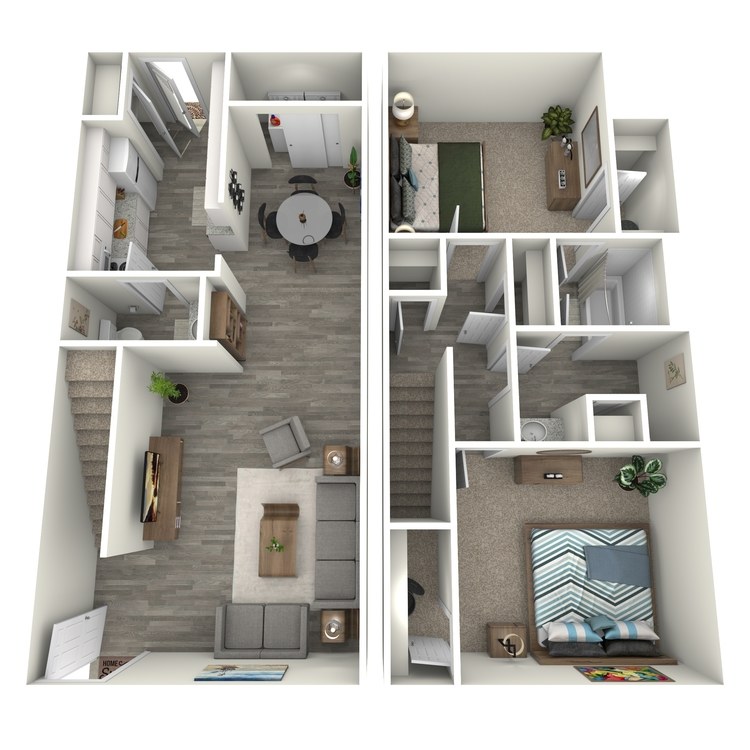
Loblolly Pine
Details
- Beds: 2 Bedrooms
- Baths: 1.5
- Square Feet: 1086
- Rent: Call for details.
- Deposit: $300
Floor Plan Amenities
- Spacious Floor Plans
- Washer and Dryer Connections
- Cable Ready
- Covered Parking
- Central Air and Heating
- Ceiling Fans
- Dishwasher
- All-electric Kitchen
- Walk-in Closets
- Carpeted Floors
- Microwave
- 2-inch Faux Wood Blinds
* In Select Apartment Homes
3 Bedroom Floor Plan
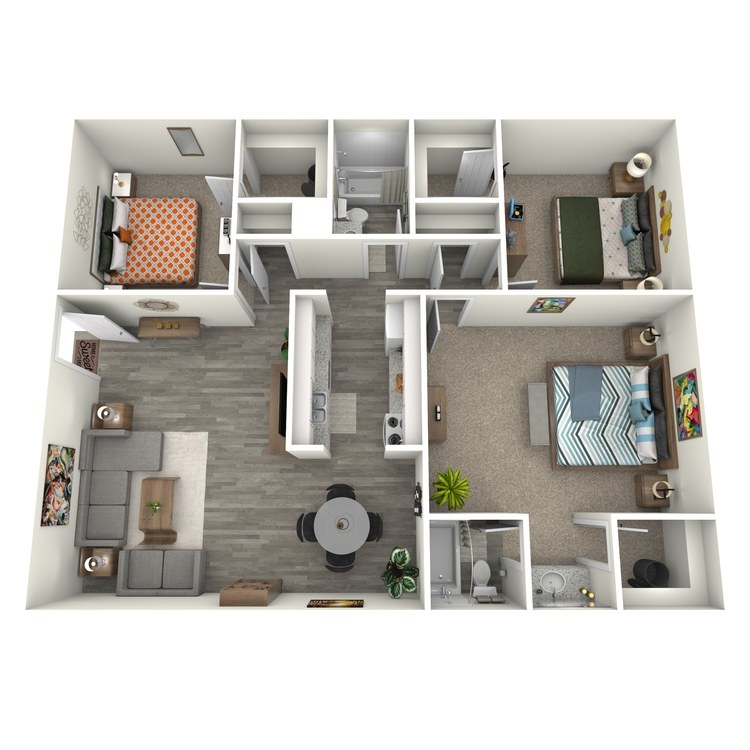
Mountain Pine
Details
- Beds: 3 Bedrooms
- Baths: 2
- Square Feet: 1154
- Rent: Call for details.
- Deposit: $400
Floor Plan Amenities
- Spacious Floor Plans
- Washer and Dryer Connections
- Cable Ready
- Covered Parking
- Central Air and Heating
- Ceiling Fans
- Dishwasher
- All-electric Kitchen
- Walk-in Closets
- Carpeted Floors
- Microwave
- 2-inch Faux Wood Blinds
* In Select Apartment Homes
Floor Plan Photos
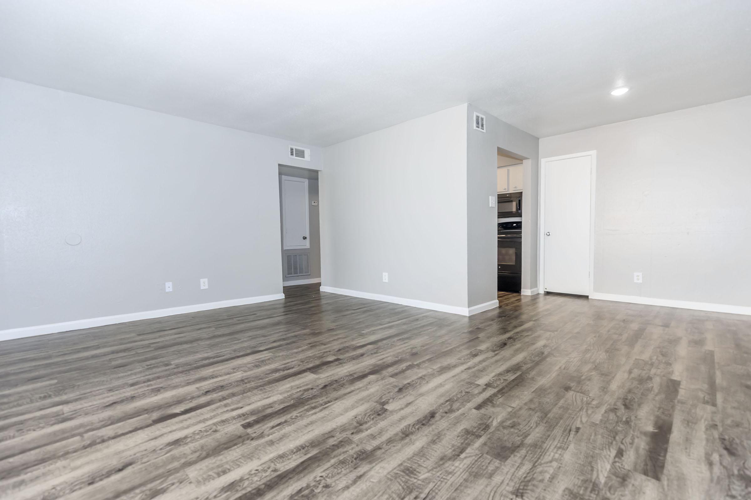
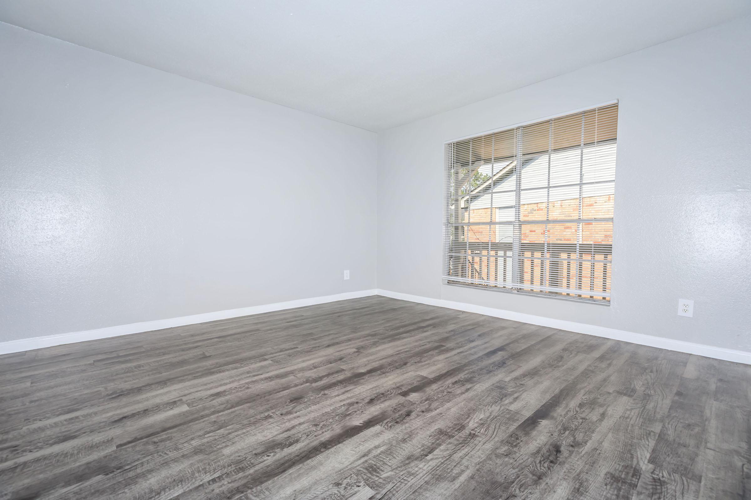
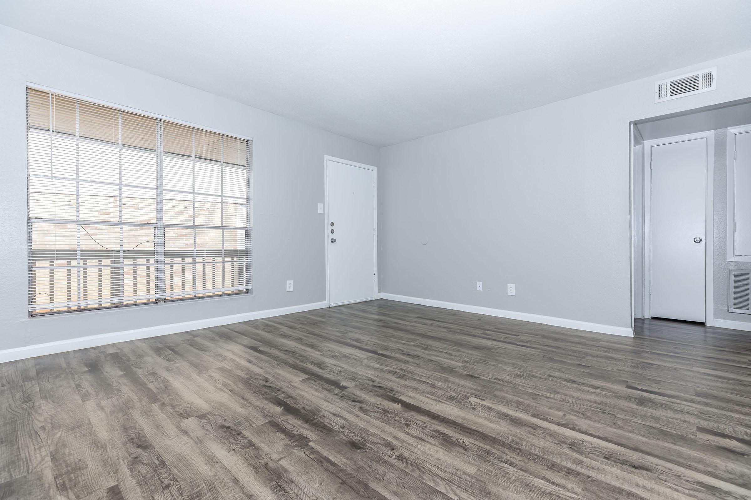
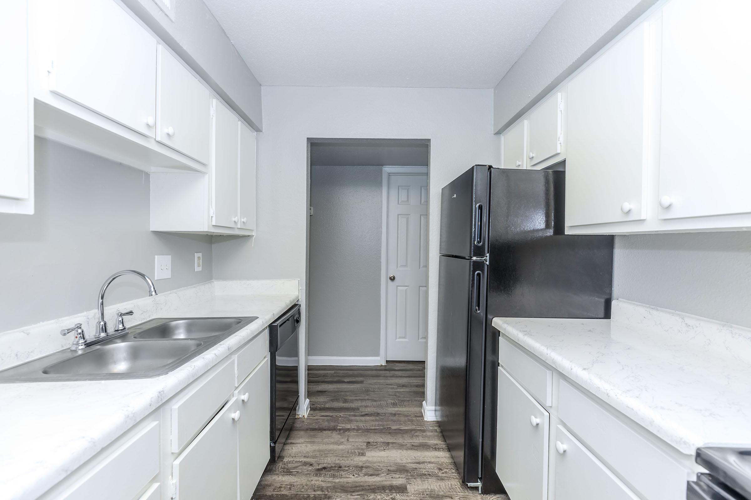
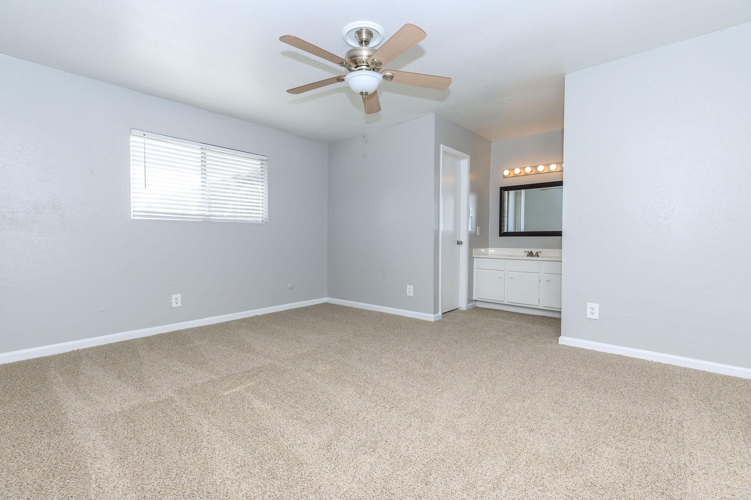
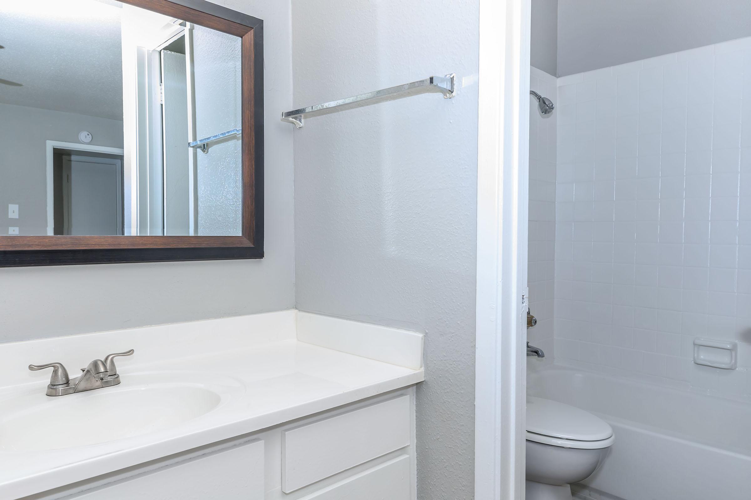
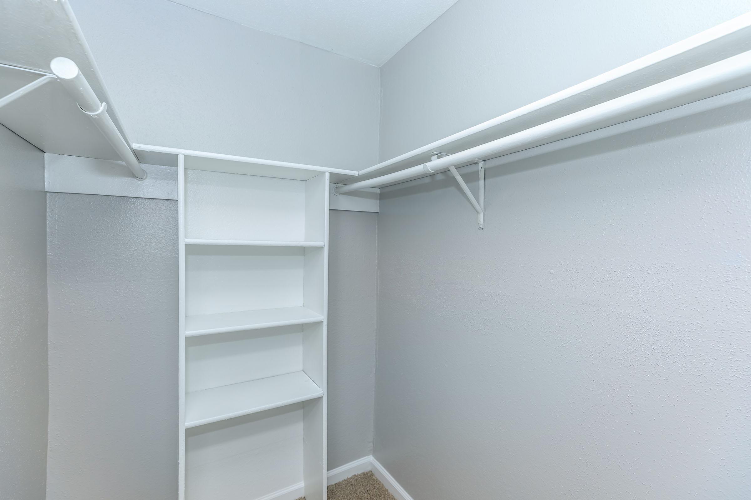
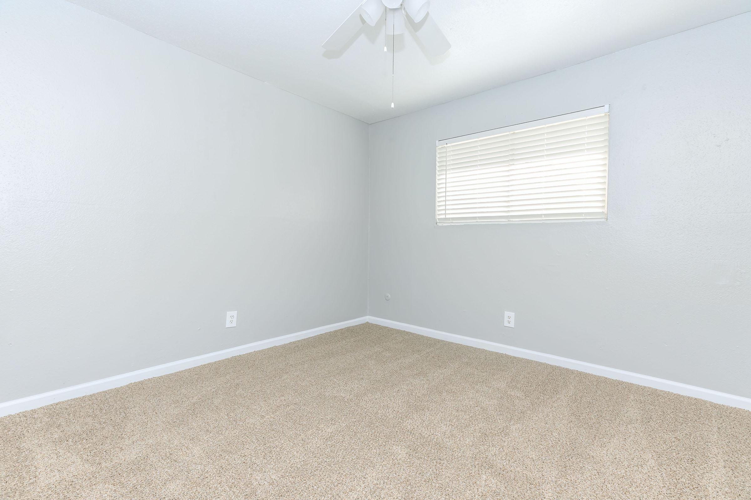
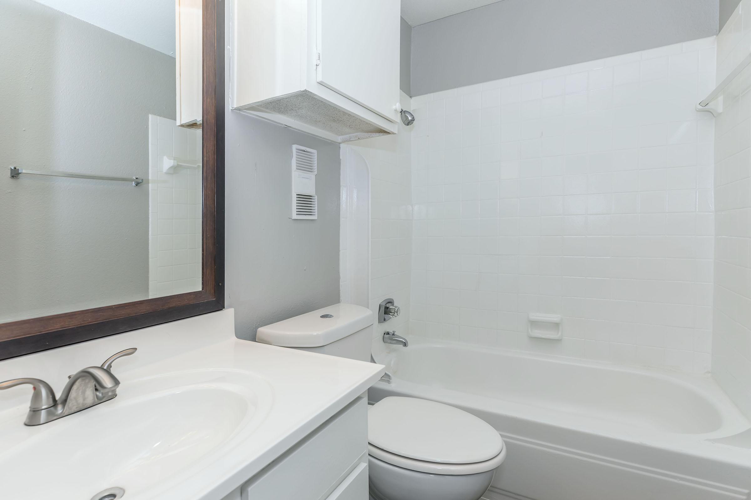
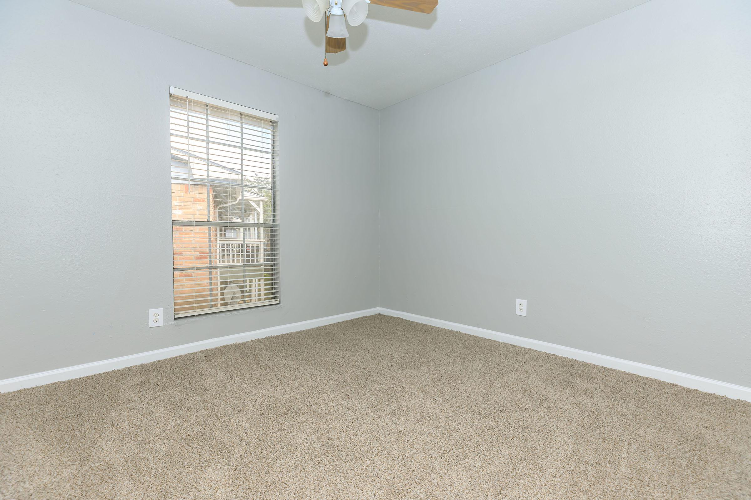
*Plans, prices, and specifications subject to change without notice. Finishes may vary depending on the exact unit/floor plan. 3D floor plans are artistic representations.
Show Unit Location
Select a floor plan or bedroom count to view those units on the overhead view on the site map. If you need assistance finding a unit in a specific location please call us at 979-549-0959 TTY: 711.

Amenities
Explore what your community has to offer
Community Amenities
- Assigned Parking
- Barbecue Grilling Station
- Beautiful Landscaping
- Covered Parking
- Easy Access to Freeways and Shopping
- On-site Laundry Care Facility
- On-call Maintenance
- On-site Maintenance
- Picnic Area with Barbecue
- Police Patrol
- Public Parks Nearby
- Shimmering Swimming Pool
- Valet Trash Service
Apartment Features
- Spacious Floor Plans
- Washer and Dryer Connections*
- Cable Ready
- Central Air and Heating
- Ceiling Fans
- Dishwasher
- All-electric Kitchen
- Walk-in Closets
- Carpeted Floors*
- Microwave
- 2-inch Faux Wood Blinds*
- Faux Wood Flooring
* In Select Apartment Homes
Pet Policy
After taking your furry friend for a walk, don’t forget to stop in for a treat in our leasing center! Pets Welcome Upon Approval. We welcome cats, dogs, small birds, and fish. No other pets are allowed. Maximum of two pets per home. Dogs and cats must meet community requirements. Fish tanks over 50 gallons will require renters insurance coverage. All pets must be presented to office staff for photo and approval. Pet Amenities: Free Pet Treats Pet Waste Stations
Photos
Community Amenities
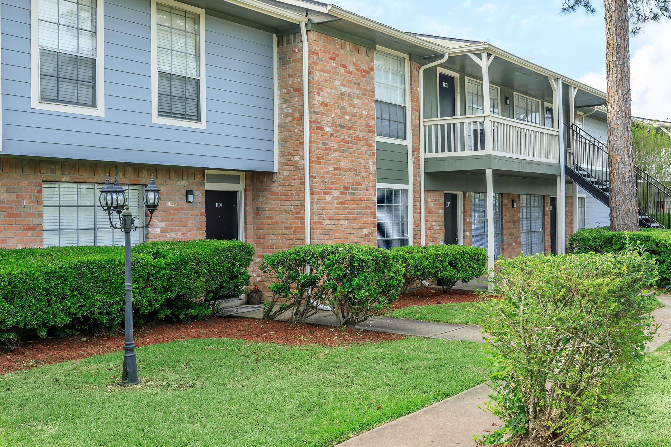
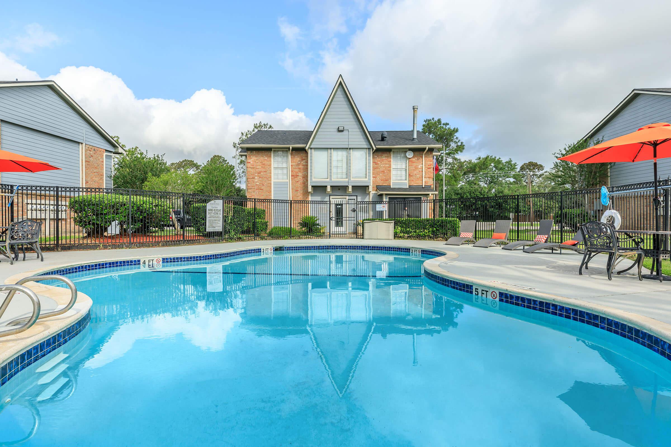
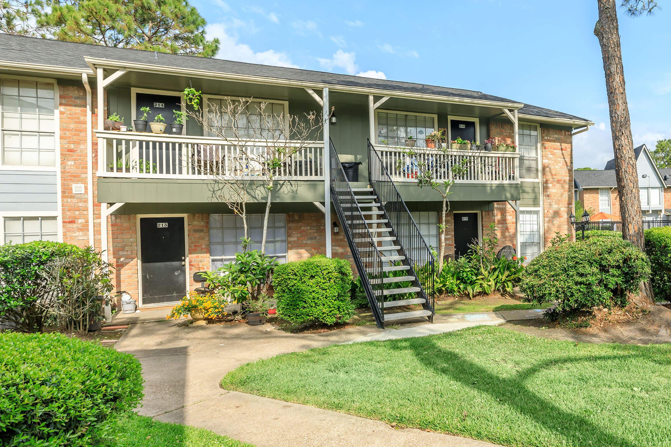
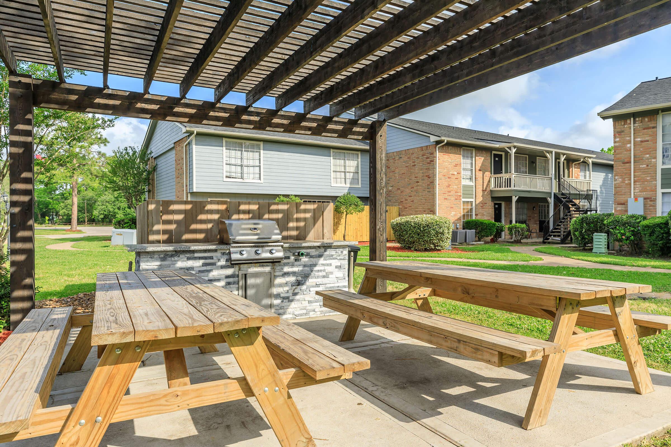
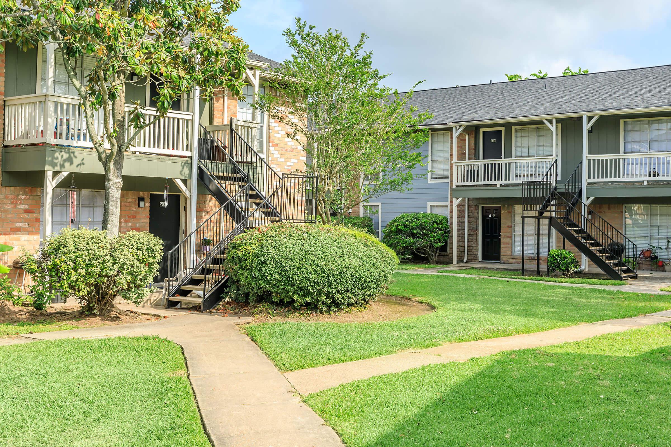
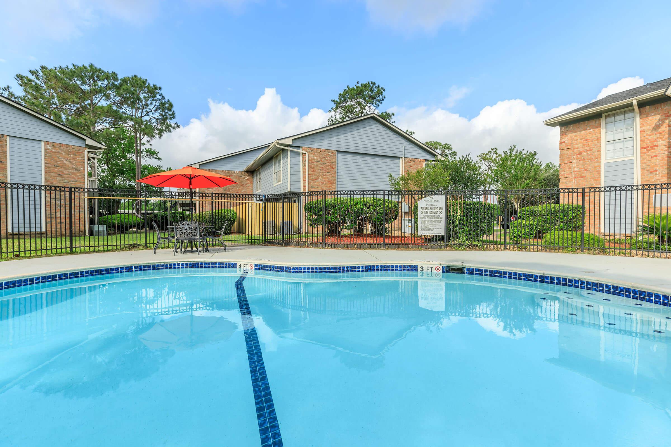
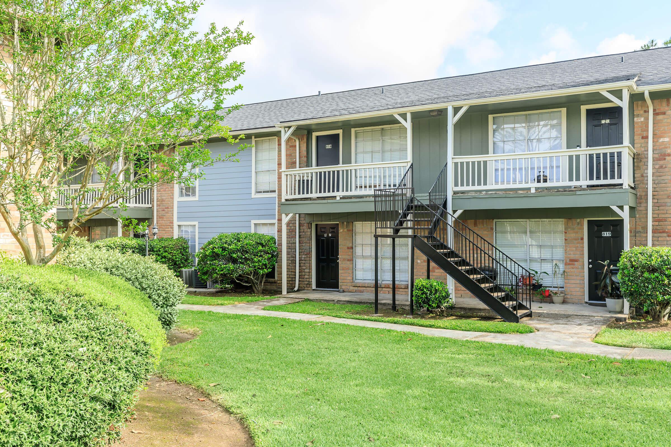
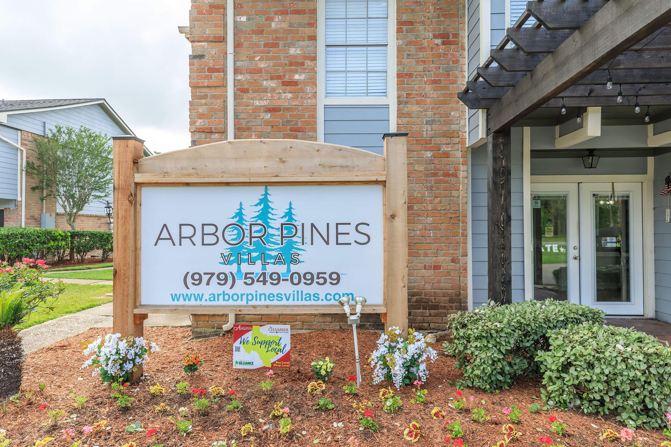
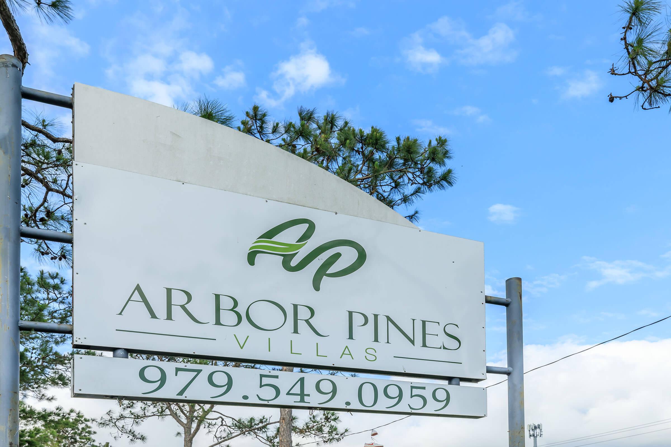
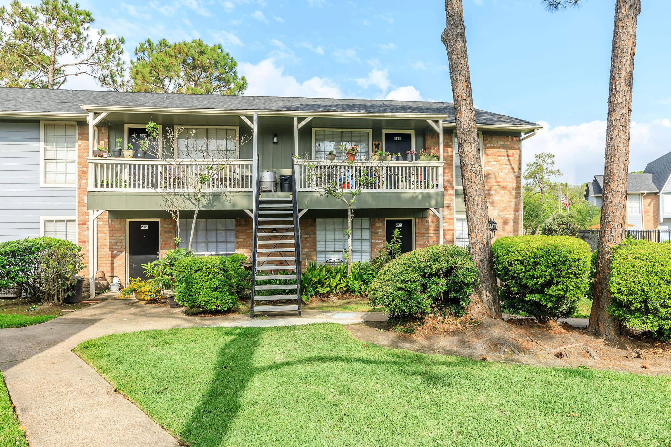
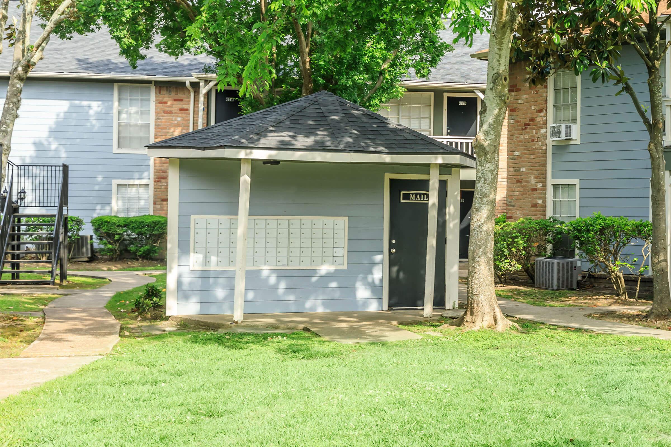
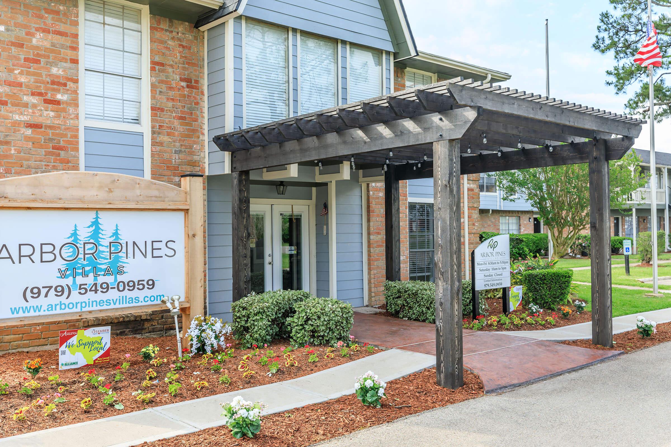
Mountain Pine










Neighborhood
Points of Interest
Arbor Pines Villas
Located 1904 E Mulberry Street Angleton, TX 77515Bank
Elementary School
Entertainment
Grocery Store
High School
Hospital
Middle School
Park
Post Office
Restaurant
Shopping
Shopping Center
Contact Us
Come in
and say hi
1904 E Mulberry Street
Angleton,
TX
77515
Phone Number:
979-549-0959
TTY: 711
Office Hours
Monday through Friday 8:30 AM to 5:30 PM. Saturday 10:00 AM to 2:00 PM.